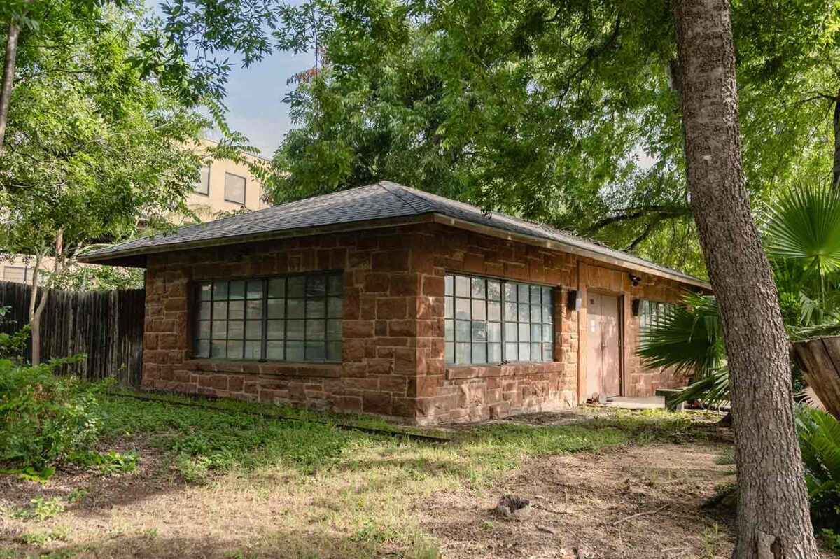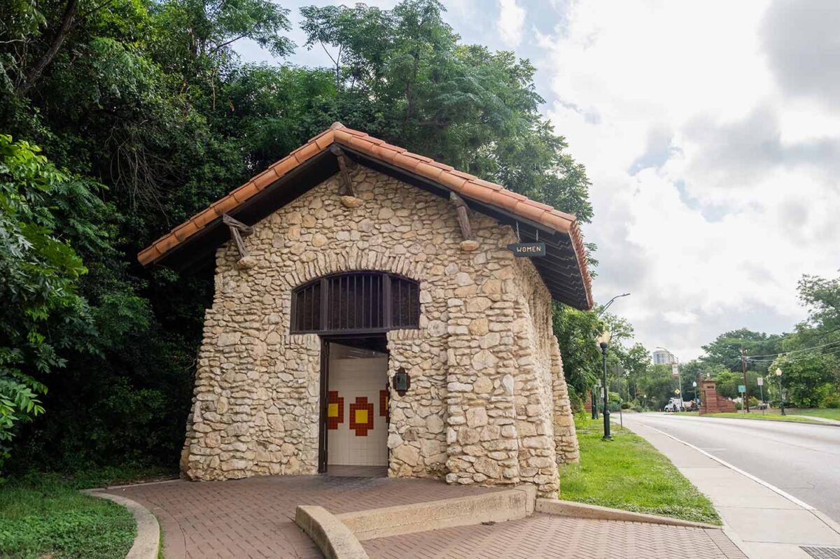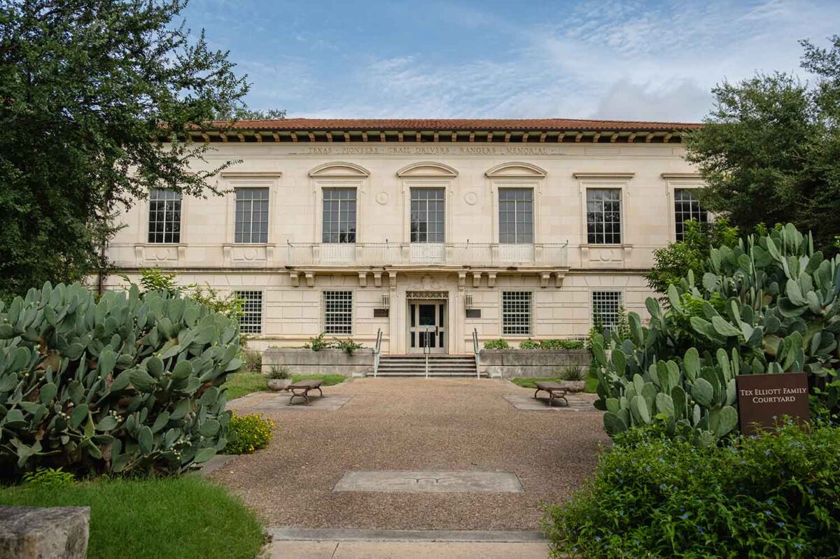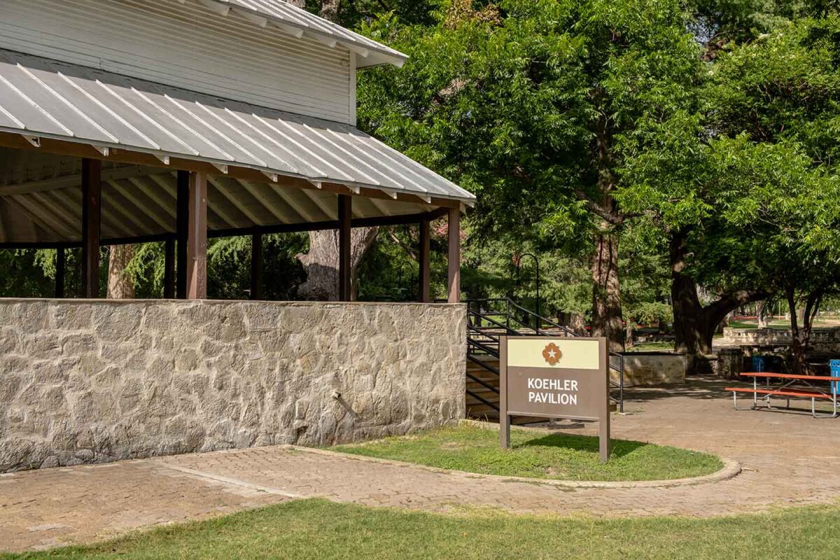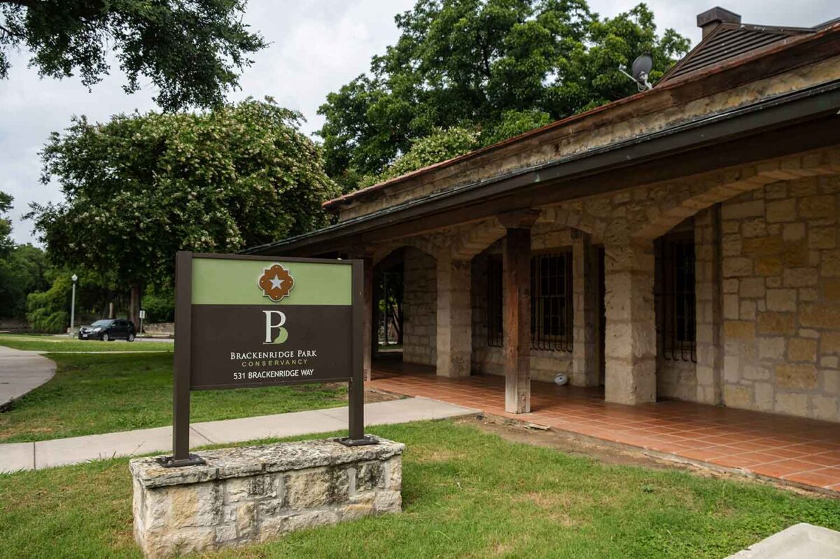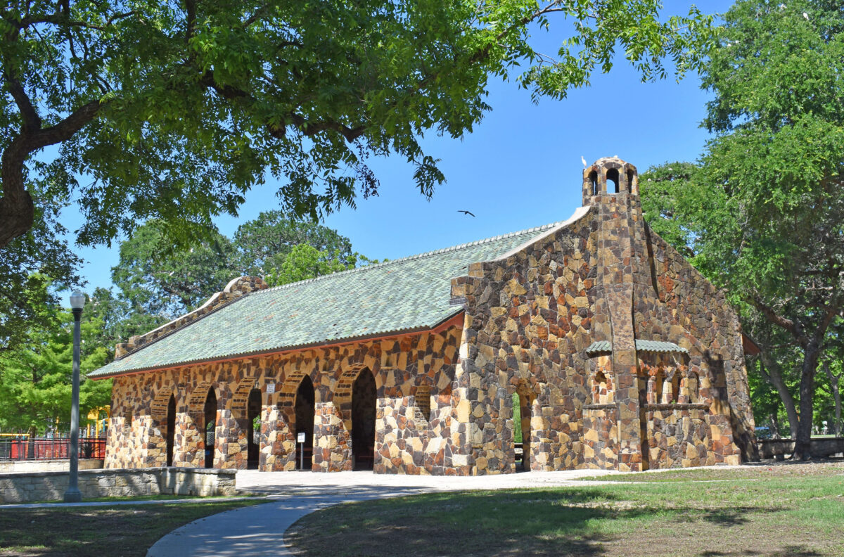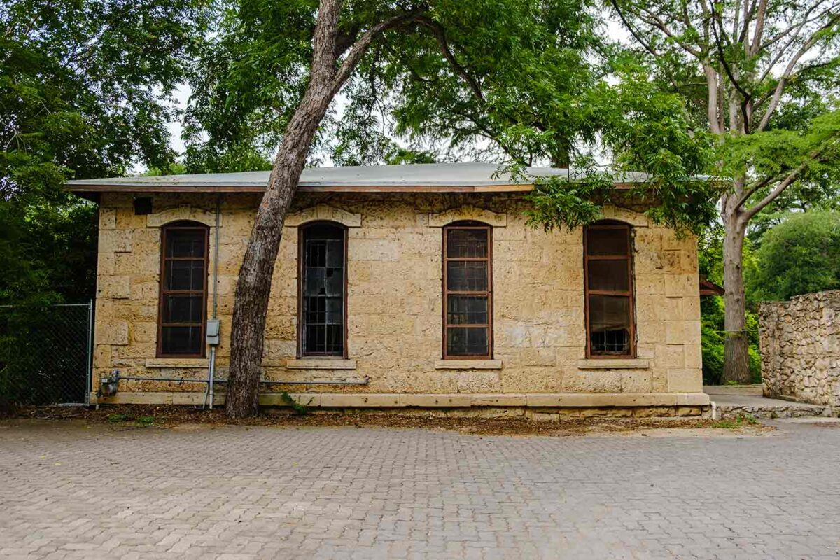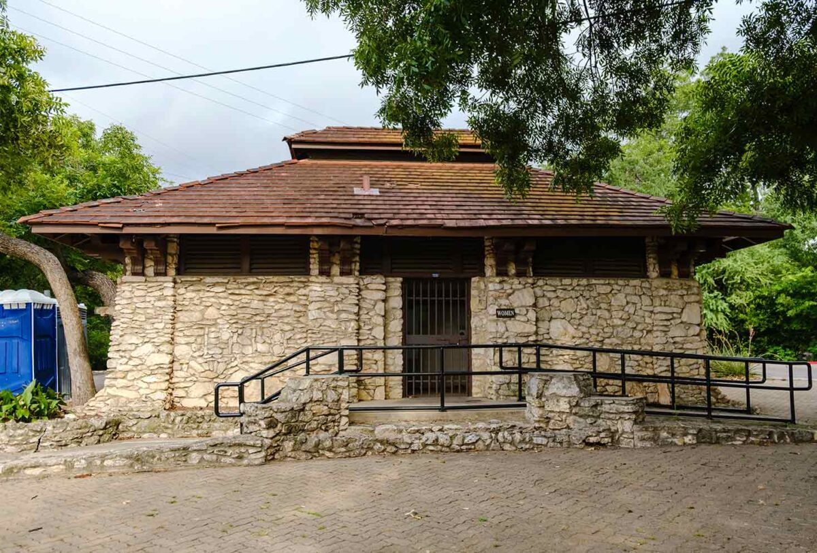Sheriff’s Mounted Posse Building
North of Mulberry Avenue and west of the Polo Field, you’ll find a simple one-story building made of hollow clay tile. It’s not painted or plastered, and it has metal windows with no fancy architectural details. This building was once used by the Bexar County Sheriff’s Mounted Posse, who kept their stable and tack room in Brackenridge Park from 1949 until around 1961. It actually replaced an earlier structure that burned down in 1951. Today, the building is part of the driving range and is used to repair golf clubs. It might not look like much, but it has some pretty cool history!

